- Overview
- Advantages
- Amenities
- Location Map
- Specification
- Floor plan
- Walk through
- Video Map
- Payment Schedule

Overview
Welcome to Fine Design, Fine Living
Welcome to Savithanjali, Luxury apartments at Chennai, OMR build by Marg Properties- A reputed Builders in chennai. It is a premium gated community conceptualized with fine design, fine living in mind. Savithanjali has breath taking panoramic views and four sided ventilation which ensure you stay healthy with fresh sea breeze and abundant sunlight pouring into your home. The excellent design ensures the privacy of an individual house even while living in an apartment.
Savithanjali is located adjacent to SSN engineering college, just 4 kms from the Kelambakkam junction on the OMR IT expressway. The 16 floor high rise apartments offer one a spectacular view and houses 714 apartments in all. To make life more convenient, Savithanjali has all the amenities that one could dream of , right from a fully loaded club house to a Convenio, Gym, Outdoor and Indoor games, Clinic, Creche, Library and Lush green open spaces for elders and children to relax . These ensure that you never have to go too far for anything that you may need.
Come, rekindle your romance with mood lighting. enjoy convenience at your fingertips with one touch of the master remote. Surf the web with wi-fi connectivity. Save power with intelligent lighting. Ensure safety of your loved ones with burglar alarms at every door and much more. At Savithanjali you will enjoy all the convenience of technology in a warm and secure ambience.
- Apartments ranging from 578-3149 sq. ft
- Studio apartments starts from 19 Lac onwards
- 2 & 3 BHK starts from 42 Lac onwards
- Duplex & Pent house starts from 70 Lac onwards.

Advantages
- Grand entrance with symbolic stupa
- Luxurious design with grand central courtyard
- Amazing landscape areas of rejuvenation
- Panoramic sea and podium View
- Fresh light and sea breeze in abundance
- Fully loaded clubhouse to relax and unwind
- Integrated single level basement car park.

Amenities
With such inteligient and tech-smart systems in place, can top-notch amenities and features be far behind? Savithanjali comes packed with a host of amenities that make sure that you never need to step out of your home for just about anything.
| Club House | Snooker Table | Skating Ring |
|---|---|---|
| Health Club | Convenio | Swimming Pool |
| Squash Court | Multipurpose Hall | Yoga Platform |
| Foos Ball | Jogging Track | Visitor's Car Park |
| Table Tennis | Tennis Court | Generator Back-up |
| Carom Board | Landscape Garden | Gymnasium |
| Chess Board | Childrens' Play Area |
Savithanjali features several unique amenities that very few apartment complexes offer.
| Library | Laundromat |
| Clinic | Beauty Saloon |
| Creche | Amphitheatre |
| Piped Gas | Toddlers Pool |
| Aerobics Room | Jacuzzi |

Location Map

Specification
| Unit | Specification |
|---|---|
| Structure | RCC framed structure, designed for earth quake resistance |
| 200mm and 100mm Thick Block Work | |
| 1 | Teak wood shutter main door with Teak wood frames |
| 2 | UPVC French window |
| 3 | Wood frames for other doors with solid core and moulded skin door |
| 4 | Brass handles and hinges for main door |
| 5 | Treated hardwood frames with solid core shutters with Mortise Locks of Godrej or Equivalent, tower bolts, handle, hinges and door stopper |
| 6 | Painted Flush Doors with baby latch, bush, handle and hinges. |
| 7 | UPVC windows and ventilators with grill on the inside of the Bedrooms |
| 8 | Painted MS railing for Stairs & SS Rails for Balcony. |
| 1 | Ceiling - Cement Paint |
| 2 | Putty with Acrylic Emulsion for interior walls(Asian Paints or equivalent ) |
| 3 | Enamel painting for MS grills |
| 4 | Exterior walls painted with Weather Proof emulsion paint (Asian Paints or equivalent) |
| 5 | Polished Maindoor and painted other doors |
| 6 | Toilet door inner surface to be finished with poly urethane paint |
| 1 | Modular switches from Anchor or equivalent |
| 2 | Provision for Air – conditioner in all the Bedrooms, living and Dining. |
| 3 | Telephone points in Living room and Master Bedroom |
| 4 | Provision for Power points 5A / 15A for grinder, fridge, microwave in the kitchen. |
| 5 | Provision for Exhaust fan in kitchen and toilets. |
| 6 | Provision for electrical point for washing machine in utility |
| Living and Dining | |
| 1 | 24" x 24" vitrified flooring tiles for foyer, living and dining |
| 2 | 4" skirting of vitrified tiles |
| 1 | 24" x 24" vitrified flooring tiles |
| 2 | 4" skirting of vitrified tiles |
| 1 | Laminated wooden flooring ( Pergo or equivalent) |
| 1 | 20mm granite counters with half nosing for kitchen for 12 rft |
| 2 | 8" x 12" ceramic dado (2` above counter) for kitchen |
| 1 | 12" x 12" matte finish ceramic flooring tiles |
| 2 | 12"X 16" Glazed tiles up to7' height |
| 1 | 24" x 24" Vitrified flooring tiles with 4” skirting |
| 2 | Glazed tiles up to 3' height on one and up to 3' length on 2 sides |
| 1 | Granite for staircase in stilt and Basement |
| 2 | Kota for rest of staircase |
| 3 | Lobbies, corridors - Vitrified Tiles |
| 1 | Video Door Phone / Full premises intercom, master control switches. |
| 2 | DTH to plug into minimum 3 service providers with CCTV to view 6 locations in the premises, |
| 3 | Kitchen sensor exhaust , toilet censor lights |
| 4 | Gas leak detector, balcony door and main door sensor |
| 5 | Programmed foot lamp in bedroom between 8.00 pm to 6.00 am |
| 6 | Mood ligting in Living and Master Bedroom |
| 1 | Street Light control ( between 6.30 pm to 6.00 am) |
| 2 | Security Access control only for Blocks and Clubhouse, |
| 3 | Common areas lighting sensor, |
| 4 | CCTV, Security in 12 locations and access cards |
| 1 | Bath Rooms |
| 2 | White colour EWC with wall hung type (American Standard or equivalent) |
| 3 | Concealed flush tank for master bathroom |
| 4 | Counter wash basins for Master Bedroom, Semi Pedestal for Other Bedroom. |
| 5 | C.P Fittings (Jaquar or equivalent) |
| 6 | Single lever divertor for Master Bedroom |
| 7 | Wall mixer for other bedrooms |
| 1 | Kitchen |
| 2 | SS sink with drain board and Swan Neck Taps |
| 3 | piped gas |
| Sewage Treatment Plant | |
| 1 | Hydro Pneumatic System |
| 2 | R O Water treatment plantvvv |
| 3 | Rain water Harvesting |
| 1 | Covered car parking - 536 nos ( Visitors car park - 68 nos) |
| 2 | Open car Parking - 221 nos |
| 3 | Outdoor Children's Play area ( safe and secure, sand pits, rubber mats etc) |
| 4 | Servants & Drivers rest room |
| 5 | Lightning Arrester |
| 6 | Lift Facility |
| 7 | Generator Backup for common lighting and pumps ( backup for 500 W) |
| 8 | Club house , Coffee shop with library, Health Club, Jacuzzi, Swimming Pool, Toddlers Pool, Tennis Court, Clinic, Squash court, Landscape gardens, Amphitheater, Creche, Reflexology jogging track, Koi pond, table tennis, Foosball, Carrom, Chess, Snooker Table, Convenio, Aerobics room, Laundromat |

Floor plan
Block A
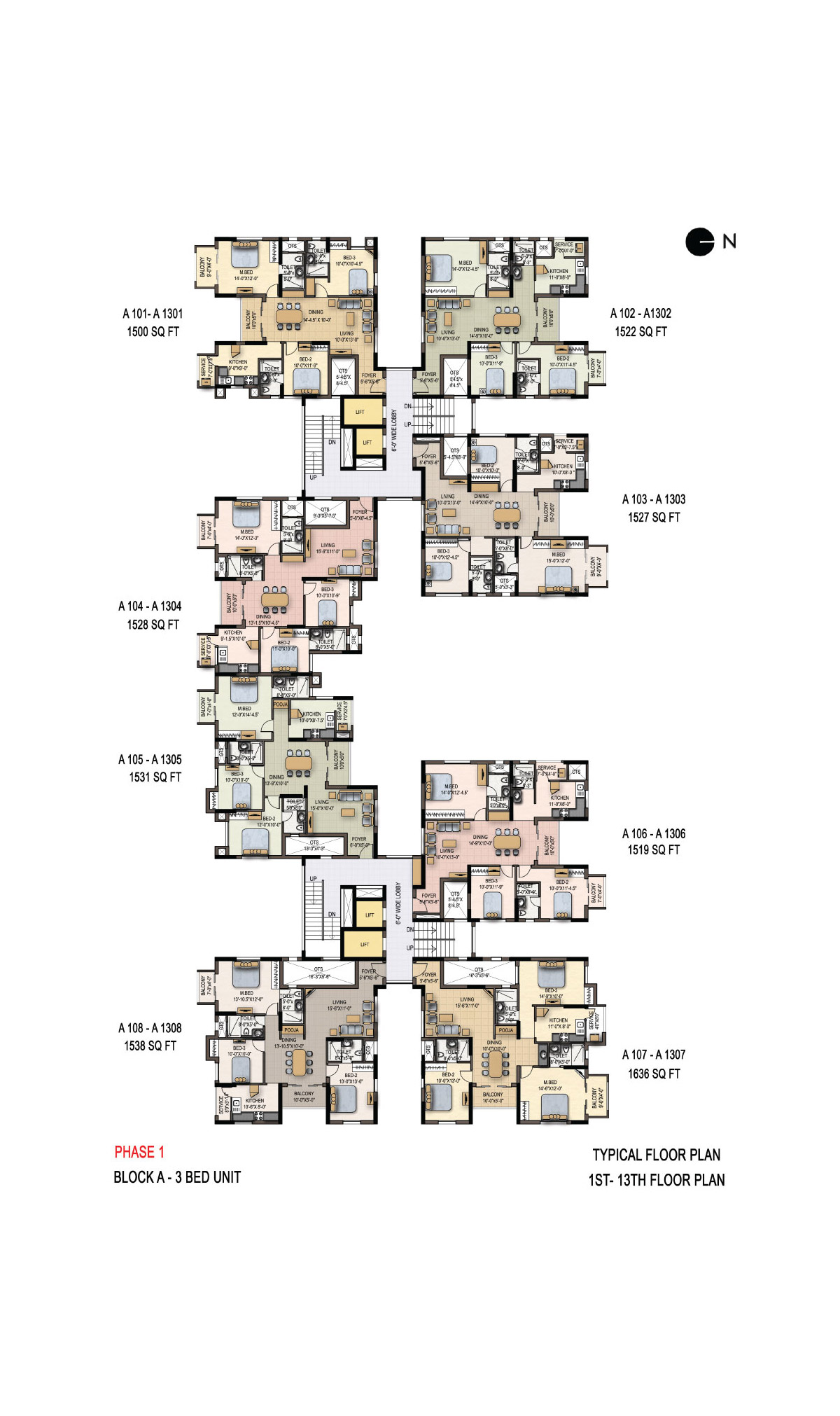 |
Block B
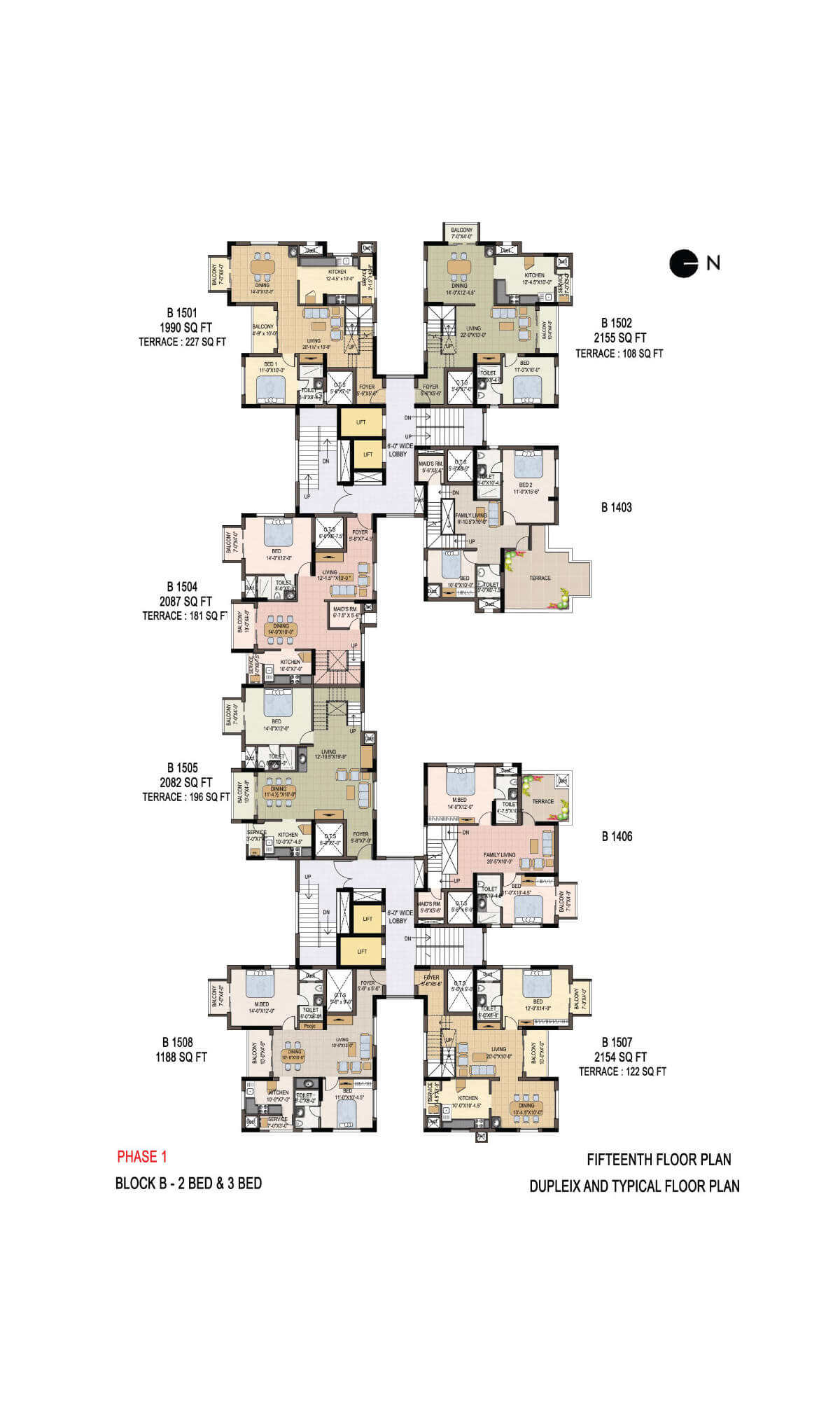 |
Block C
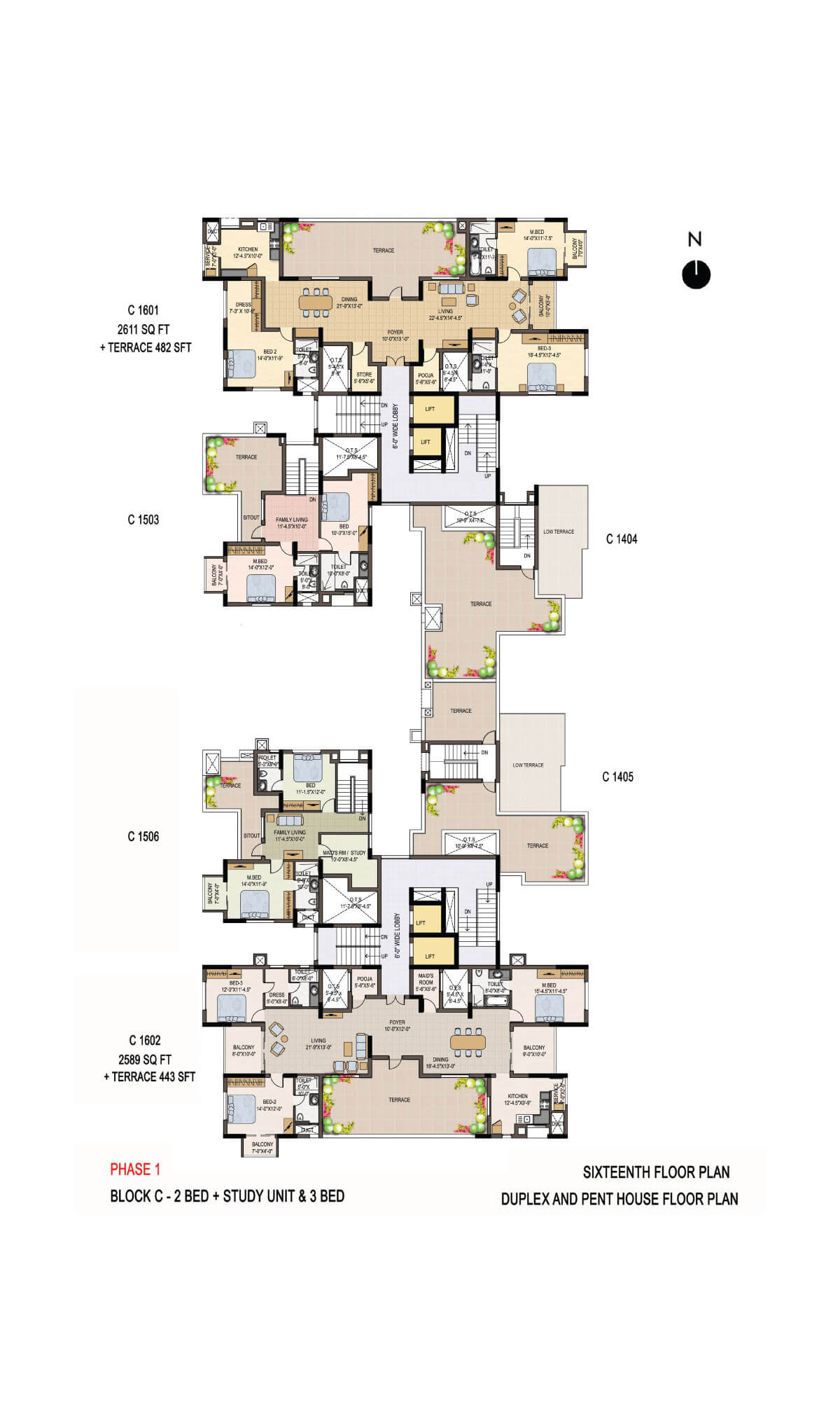 |
Block D
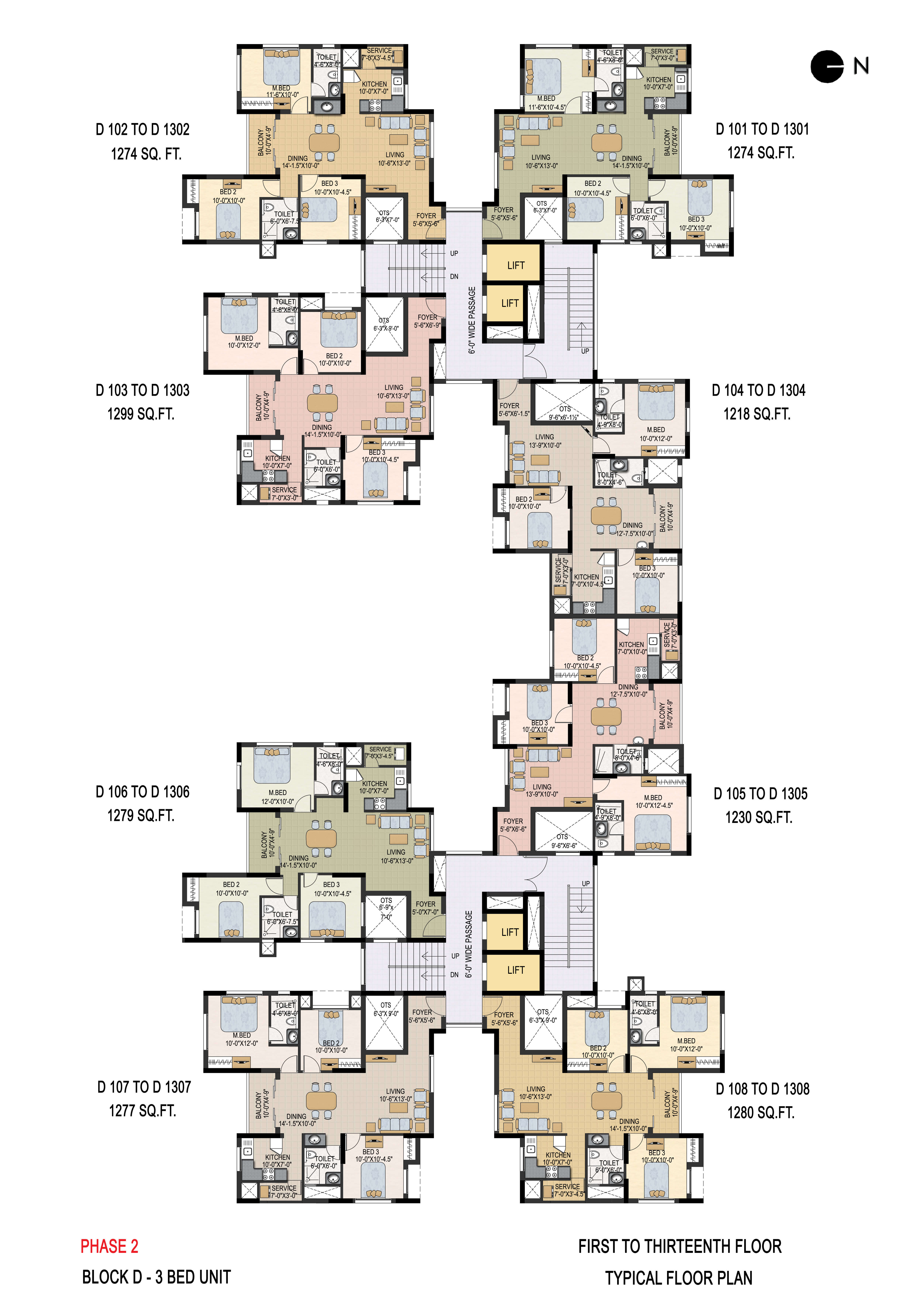 |
Block F
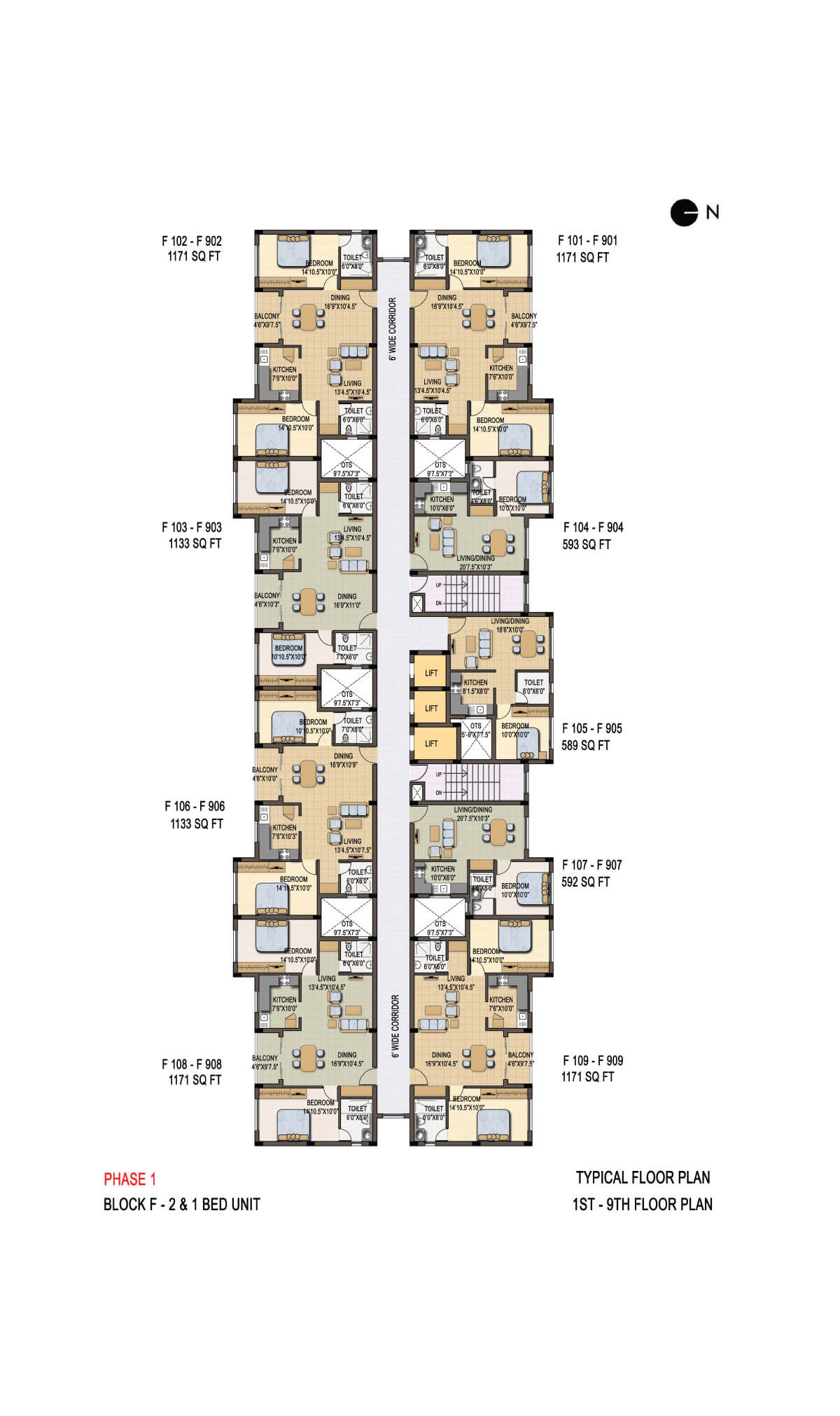 |

Walk through

Video Map
Location : OMR
Apartments ranging from 578-3149 sq. ft
2 & 3 BHK starts from 42 Lac onwards
Duplex & Pent house starts from 70 Lac onwards.













