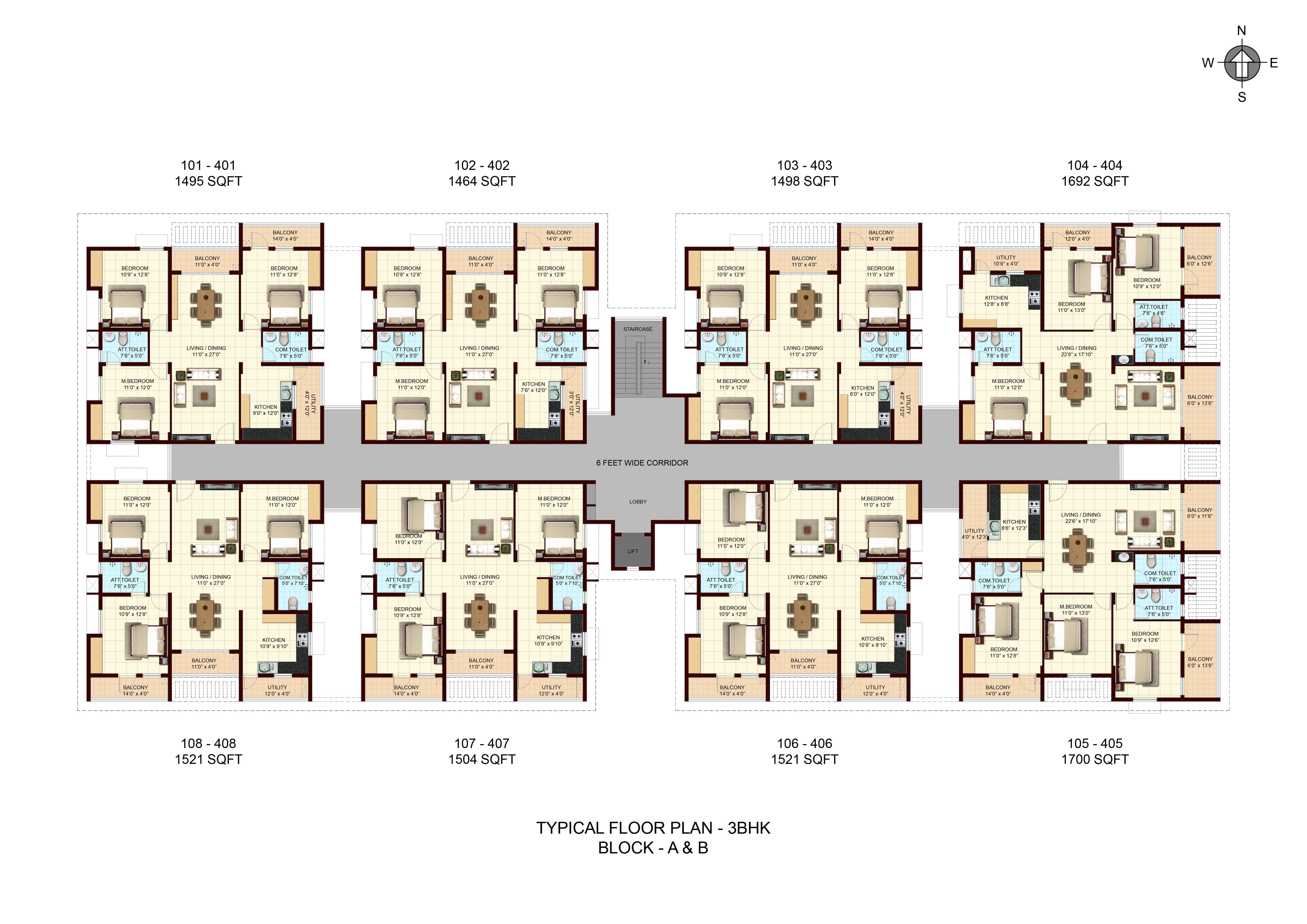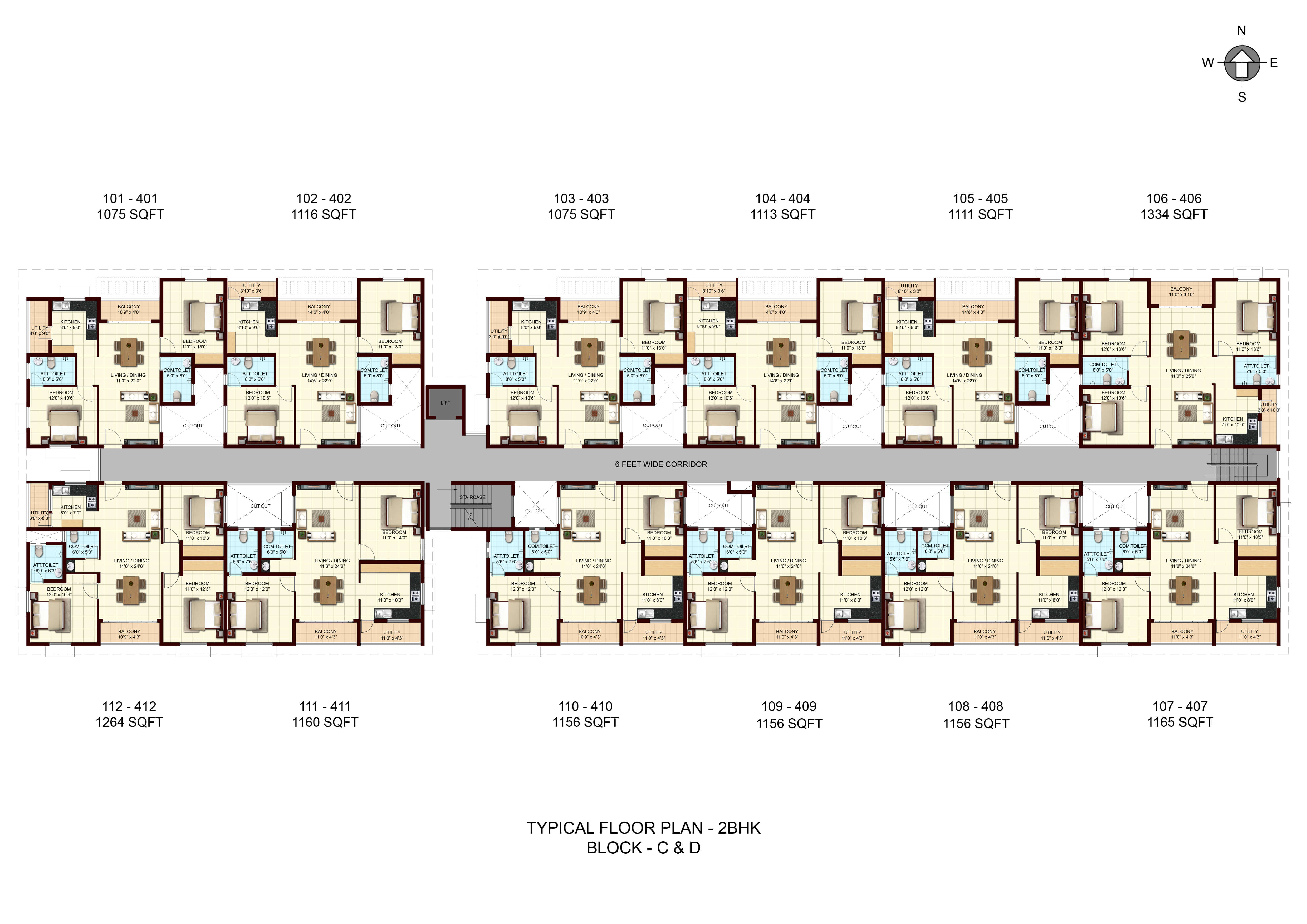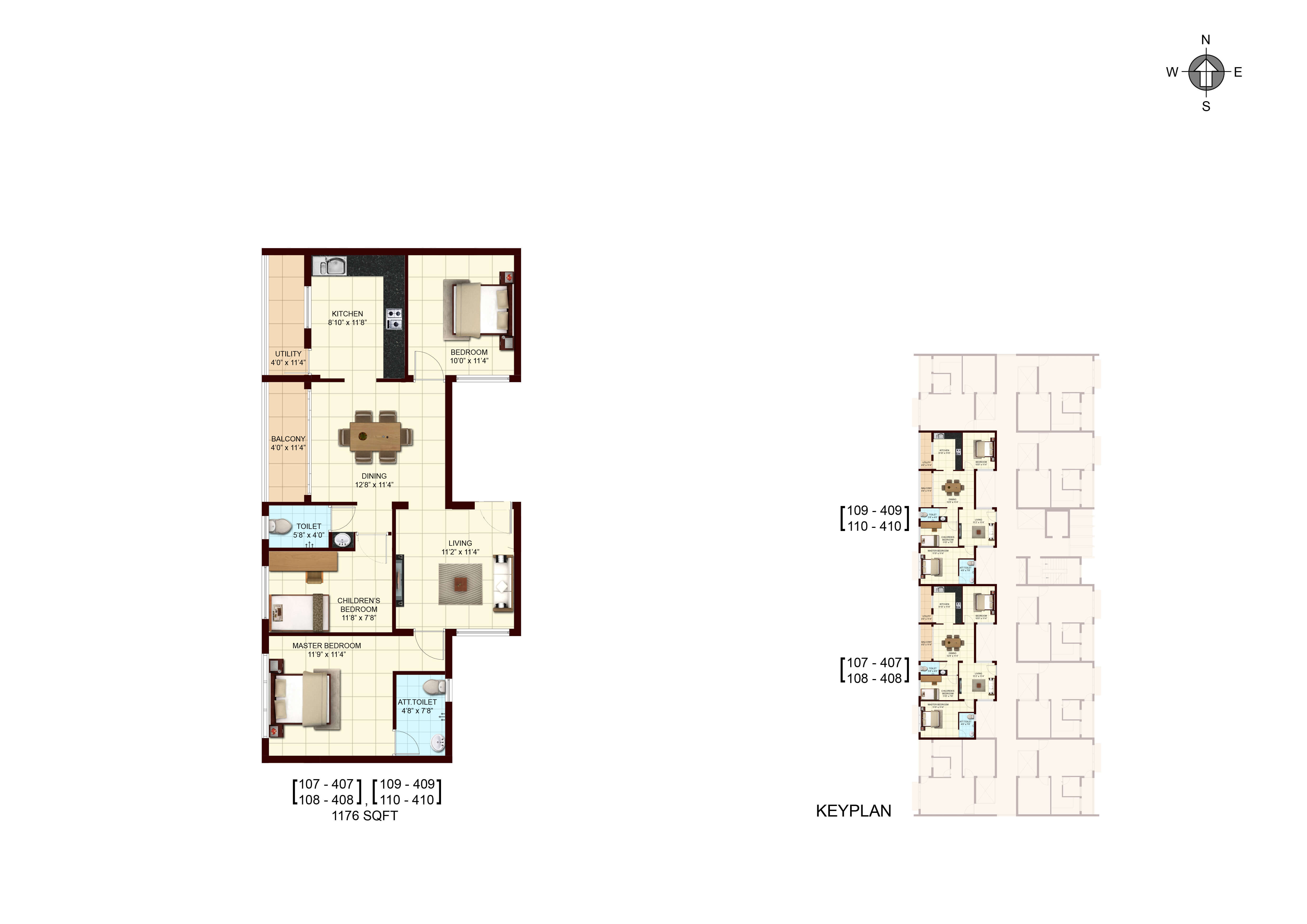- Overview
- Advantages
- Amenities
- Location Map
- Specification
- Floor plan
- Walk through
- Video Map
- Payment Schedule

Overview
Pushkara, luxury apartments at Chennai, Spread across 3.84 acres
Pushkara, luxury apartments at Chennai – OMR, located just 2 km from Siruseri, these homes combine the affordability of great pricing and the luxury of living close to nature.
So, If you are looking for a home in Chennai, particularly in the IT hub of OMR, Pushkara is definitely one of the best properties in Chennai.
Come, experience the well balanced life.
- Spread across 3.84 acres
- Stilt + 4 floors with ample car parking & greenery
- 204 apartments that open to the grand lake view
- Located 2 kms from siruseri.

Advantages
- Breathtaking view overseeing Muttukadu lake
- Enjoy the serenity of nature and water-front living
- Located in Kazhipattur, OMR
- Live close to work – proximity to IT majors
- Just 200 meters from Gateway International School.

Amenities
Pushkara comes with all basic and modern day amenities to satisfy the aspirations of just about anyone! Some of the key amenities of this project include,
- Plaza
- Community Hall
- Gym
- Swimming Pool
- Indoor Play Area
- Outdoor Children Play Area
- Plaza
- Landscape Area
- Landscaped deck consists of : Pergola, Swings, Amphitheatre, Fountain, Landscaped gardens, Barbecue Corner .

Location Map

Specification
| Unit | Specification |
|---|---|
| Masonry Work | Block work |
| LIVING/ DINING | |
| Flooring | Vitrified Tile |
| Walls | Tractor Emulsion Paint (Asian/equivalent) ) |
| Ceiling | OBD |
| MASTER BEDROOM | |
| Flooring | Vitrified Tile |
| Walls | Tractor Emulsion Paint (Asian/equivalent) ) |
| Ceiling | OBD |
| OTHER BEDROOMS | |
| Flooring | Vitrified Tile |
| Walls | Tractor Emulsion Paint (Asian/equivalent) ) |
| Ceiling | OBD |
| KITCHEN | |
| Flooring | Vitrified Tile |
| Wall Tile | Ceramic Tile Dado (2ft ht above granite platform) |
| Wall Painting | Tractor Emulsion Paint (Asian/equivalent) ) |
| Ceiling | OBD |
| Counters | Black Granite |
| CP fittings | Jaquar /Parryware/ Hindware or Equivalent |
| TOILETS | |
| Flooring | Ceramic Tile(Matte finish ) |
| Wall Tile | Ceramic Tile (dado upto 7’ ht ) |
| Wall Painting | Tractor Emulsion Paint (Asian/equivalent) ) |
| Ceiling | OBD |
| Sanitary ware | Parryware/ Hindware or Equivalent |
| CP fittings | Jaquar /Parryware/ Hindware or Equivalent |
| BALCONIES | |
| Flooring | Ceramic Tile (matte finish) |
| Wall painting | Tractor Emulsion Paint (Asian/equivalent) ) |
| Ceiling painting | OBD |
| Railing | MS Handrail |
| UTILITY AREA | |
| Flooring | Ceramic Tile (matte finish) |
| Wall Tile | Ceramic Tile(Dado upto 3’ ht on all 4 sides ) |
| Wall Painting | Tractor Emulsion Paint (Asian/equivalent) ) |
| Ceiling | OBD |
| External Paint | Weather Proof cement Paint |
| DOORS | |
| Main Door | Teak Wood Frame with TW veneer polished Flush Door |
| Other Internal Doors | Hard wood frame with Flush Door shutter |
| French Door | Sliding Aluminium glazed door |
| Toilet Door | Hard wood frame with Flush Door |
| WINDOWS | Aluminium - Glazed Sliding window with Fixed MS grills |
| LIFT | |
| Lift | Jhonson /equivalent |
| LIFT LOBBY Flooring | Kota |
| LIFT LOBBY -Walls | Tractor Emulsion Paint (Asian/equivalent) ) |
| STAIRCASES | |
| Flooring | Kota |
| Walls | Tractor Emulsion Paint (Asian/equivalent) ) |
| Railing | MS Hand Rail |
| ELECTRICAL | |
| Fixtures and Fittings | Anchor ROMA or equivalent |
| Power Backup | 100% back up for common areas & (500Watts per Unit) for 2bhk & 3bhk units |
| PLUMBING | CPVC / PVC Pipes |
| Water Supply | Gravity system |
| Water treatment plant provided | Rain water harvesting system provided |
| Drainage | Sewage treatment plant provided |

Floor plan
Block A & B – 3BHK
 |
Block C & D – 2BHK
 |
BLock E – 1BHK
 |

Walk through

Video Map
Location : Padur.
Spread across 3.84 acres.
Stilt + 4 floors with ample car parking & greenery.
2BHK, 3BHK & Smart Studio apartments ranging between 588 sq. ft to 1700sq. ft










