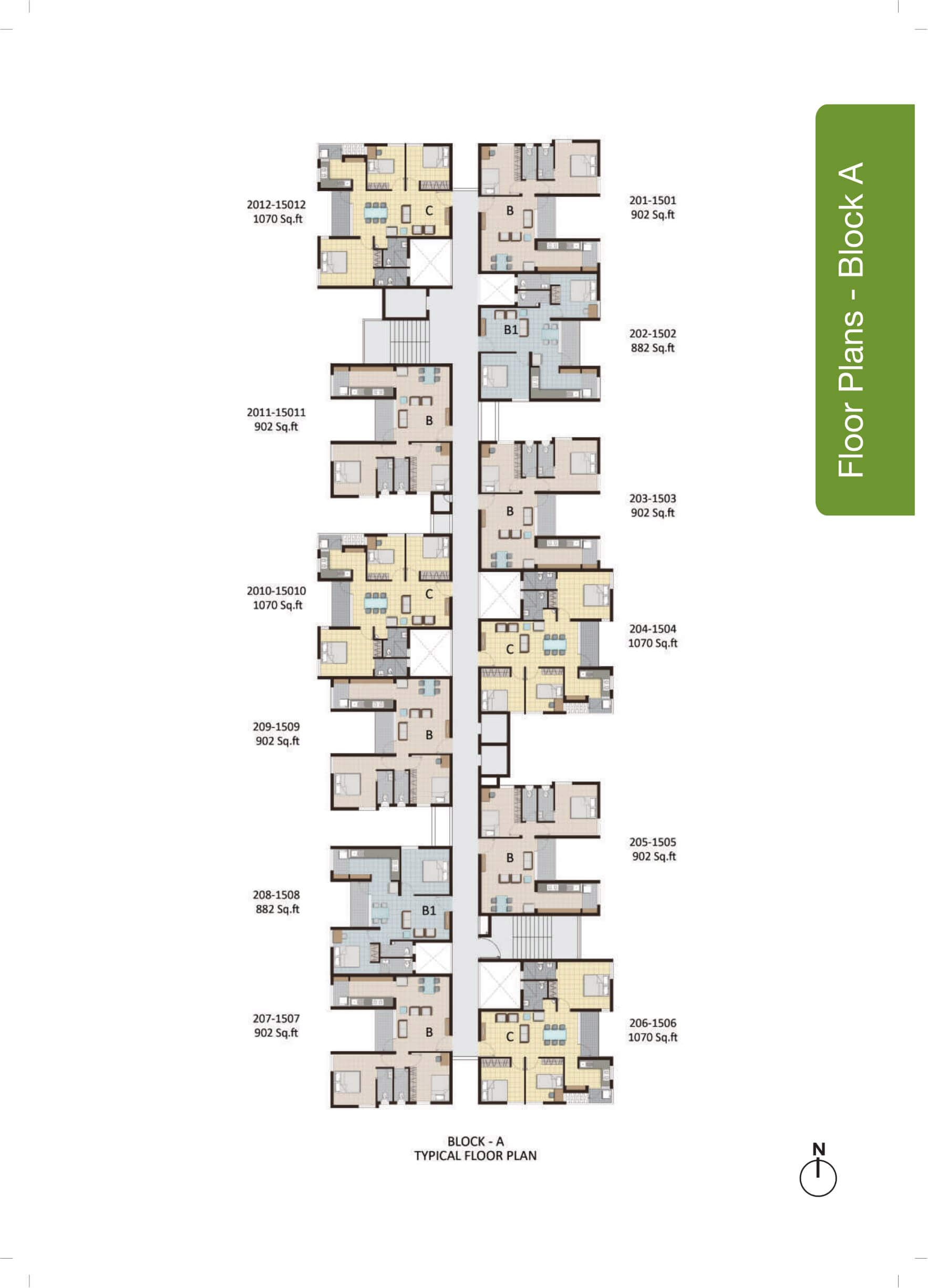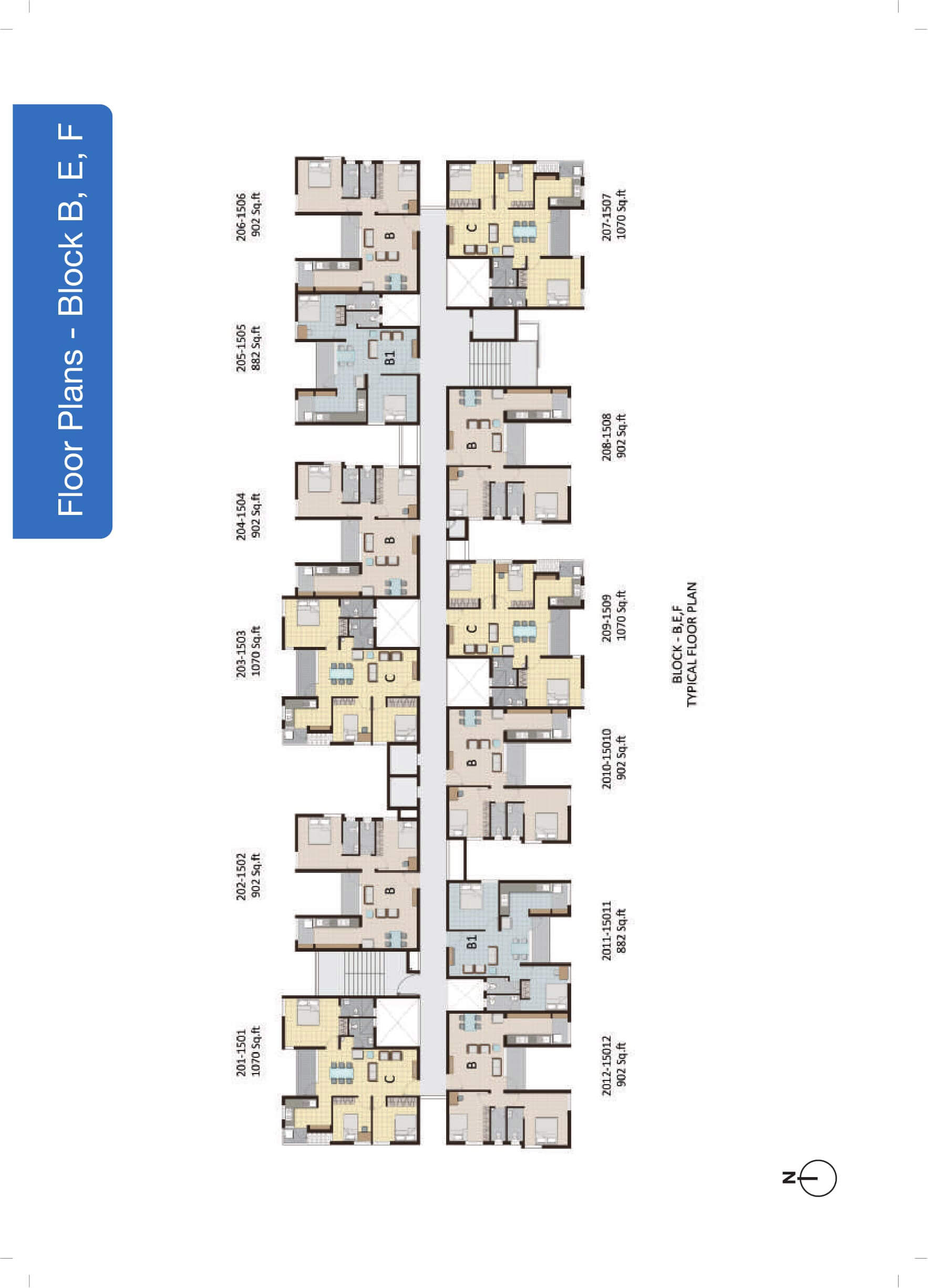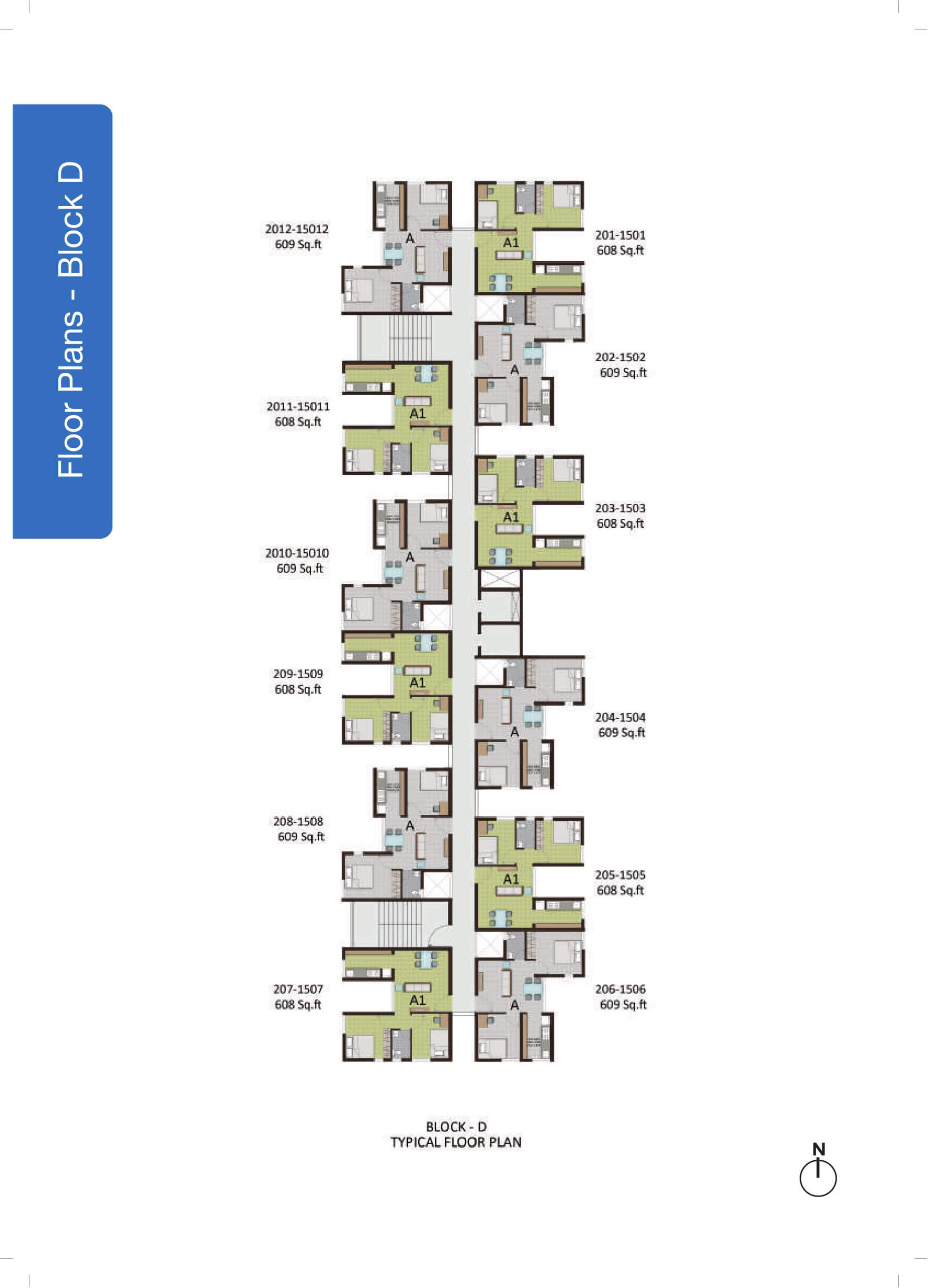- Overview
- Advantages
- Amenities
- Location Map
- Specification
- Floor plan
- Walk through
- Video Map
- Payment Schedule

Overview
MARG ProperTies the residential arm of MARG, India’s fastest growing infrastructure company provides value enriched homes and builds everlasting relationships. This underlying philosophy reflects in everything that MARG ProperTies does. Right from features like upgrading to a better home , to getting the assured carpet area and even with the simplest things like providing assistance in selecting home furnishings from our exclusive shortlist of associates – the home seekers interests always get high priority.
MARG ProperTies a leading name in the real estate space provides value enriched homes and builds everlasting relationships. Having already sold more than 1 million sq. ft. of residential space with many successful projects launched in the last one year. MARG Properties is at present building 20,000 homes with an aim to provide value enriched homes for one and all. MARG Properties offers a wide range of homes like Affordable Homes, Urban Smart Homes, Integrated Townships and Luxury Homes.
MARG Limited is one of India’s fastest growing EPC and infrastructure development companies. Established in 1994 and headquartered in Chennai, the company’s business roadmap encompasses development and construction of Ports, Logistics Parks, SEZs, Townships, Apartments, Malls, Hotels, IT Parks, Power Projects, Airports and Roads.
- Spacious high rise apartments with balconies – 14 floors
- Spread over 16.5 acres
- 1848 apartments that open to a grand view
- Just 4 kms from Sriperumbudur and 8 kms from Oragadam Industrial hub on the 6 lane expressway
- 2 Bedroom – 608 sq. ft to 902 sq. ft
- 3 Bedroom – 1070 sq. ft

Advantages
- Right on the 6 lane expressway
- Multi-level car park located in close proximity to all blocks
- Ample space between blocks — for better air-flow and ventilation
- High rise apartment with ample greenery and lake view
- Specially designed landscape with elder’s plaza, pavilion, spiral amphitheatre, children’s play area, multi-use sports court and jogging track
- 100% Vaastu Compliant
- 2 and 3 BHK competitively priced.

Amenities
- School, Clinic, Pharmacy, Convenio, Beauty Salon and ATM
- Club house with Swimming Pool, Restaurant, Library, Community Hall, Fitness Centre, Day Care Centre and indoor Games
- Shuttle bus service
- Efiicient unit plan with good carpet to saleable ratio, less wastage of space and circulation.

Location Map

Specification
| Unit | Components | Specification |
|---|---|---|
| Walls | Solid block - 200mm (external wall),100mm (internal wall) | |
| Exterior | Plaster Surface Treatment | Cement Paint Textured Paint: Highlighted Areas |
| Flooring | LOBBY/Common Area Living/Dining Room/Balcony/Bedroom/Kitchen Toilet | Vitrified Tiles 600mm x 600mm Vitrified Tiles Ceramic Tiles |
| Wall Surfacing | For all Internal Walls | 2 Coats of putty + 1 Coat of Primer |
| Wall Coating | Common Area/Lobby Living/Dining Room/Balcony/Bedroom Kitchen Toilet (bath & wc) | 2 Coats of OBD 2 Coats of Emulsion 2 Coats of Emulsion + Ceramic Glazed Tile up to 2ft ht (Dado) Glazed Tile up to 7ft High interior Emulsion - above 7ft ht Glazed Tile up to 4.5ft High interior Emulsion - above 4.5ft ht |
| Hand Rail | Staircase/Balcony | MS Railing |
| Main Door | Frame/Shutter Hardware | Teak Wood Frame/Flush Door Shutter Godrej Lock/SS Tubular Handle/Tower Bolt/Knob Brass/Eye Viewer |
| Internal Door | Frame | Country Wood Frame/Flush Door Shutter |
| Bathroom Doors | Frame | PVC door |
| Window | Shutter Finish Glazing Grill | Aluminium Window (Sliding or Pivot) Anodised 4mm Thick Glass MS Grill |
| Sanitary Fitting | Fixtures Fittings | Parryvvare/Hindware/equivalent Metro/Jaquar/Ess Ess - Medium Range |
| Electrical | Cabling Switches Safety | Copper, Concealed PVC Conduit Anchor Roma or Equivalent Earth Leakage Circuit Breakers for each Apartment |
| AC | Facilities | Electrical provision for Split Unit only in the Master Bedroom |
| Water Supply | External Internal | ASTM Plumbing Pipes for Domestic Appliance - Schedule 40/PVC Pipes CPVC Pipes |
| Communication | Cable & Telecom | Internal Cabling Points - only for Living |
| Power Backup | - | 100 % Backup for Utilities Load like Lift, Pump & Common Lighting + 500 Watt for each Flat |
| Elevator | 8 Passenger Capacity and 12nos for Stretch Lift | |
| Driveway | BT Finish for Driveway Granolithic Flooring in Stilt Area |
|
| Drainage | Sewage Treatment with Required Capacity | |
| General | Single Loft for One Bedroom Granite Counter Top in Kitchen W Conduits Provision for Living Built-in Wardrobe in One Bedroom |

Floor plan
Block A
 |
Block B, E, F
 |
Block C
 |
Block D
 |

Walk through

Video Map
Location : Ponthur
2 Bedroom – 608 sq. ft to 902 sq. ft
3 Bedroom – 1070 sq. ft





