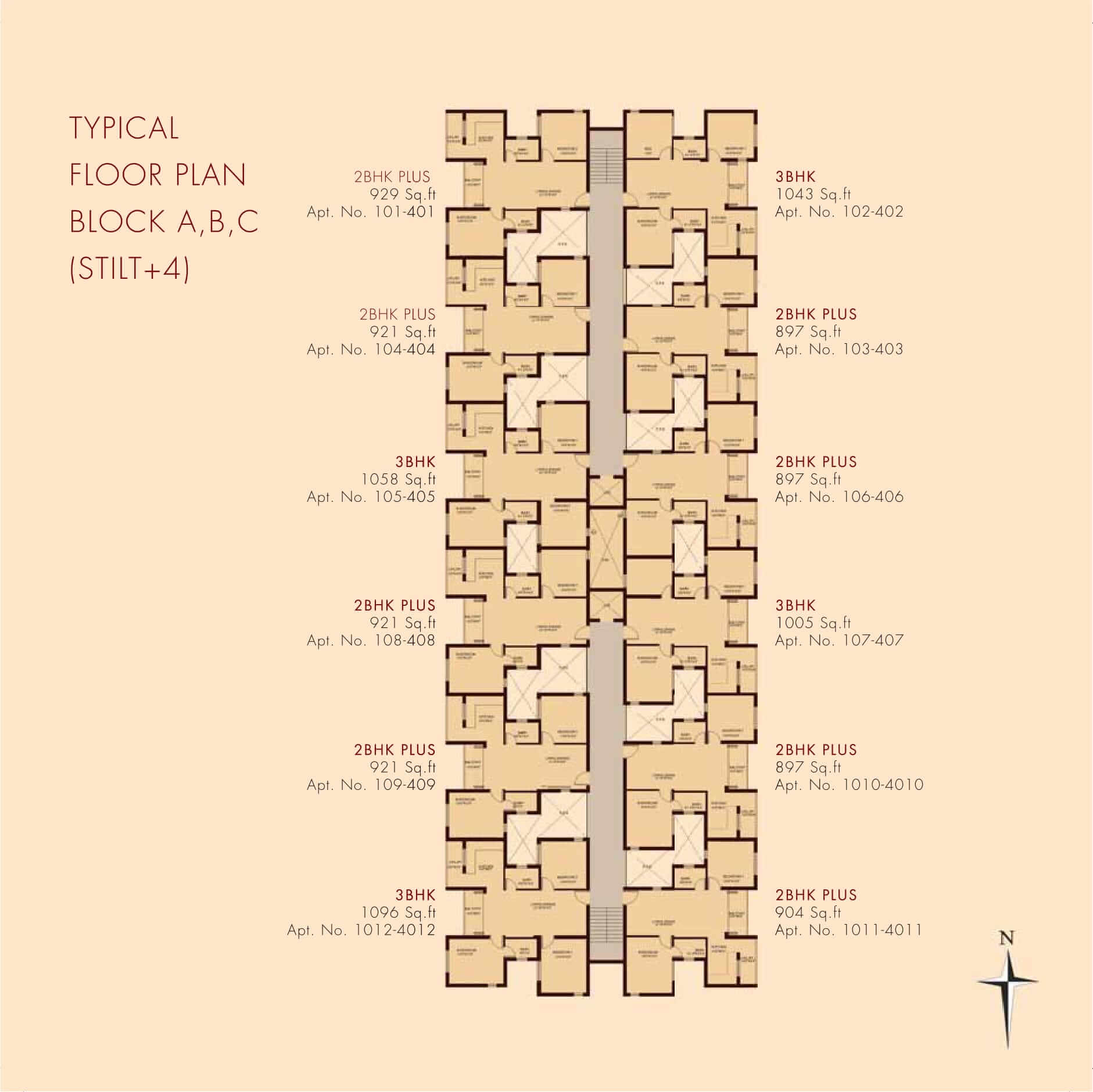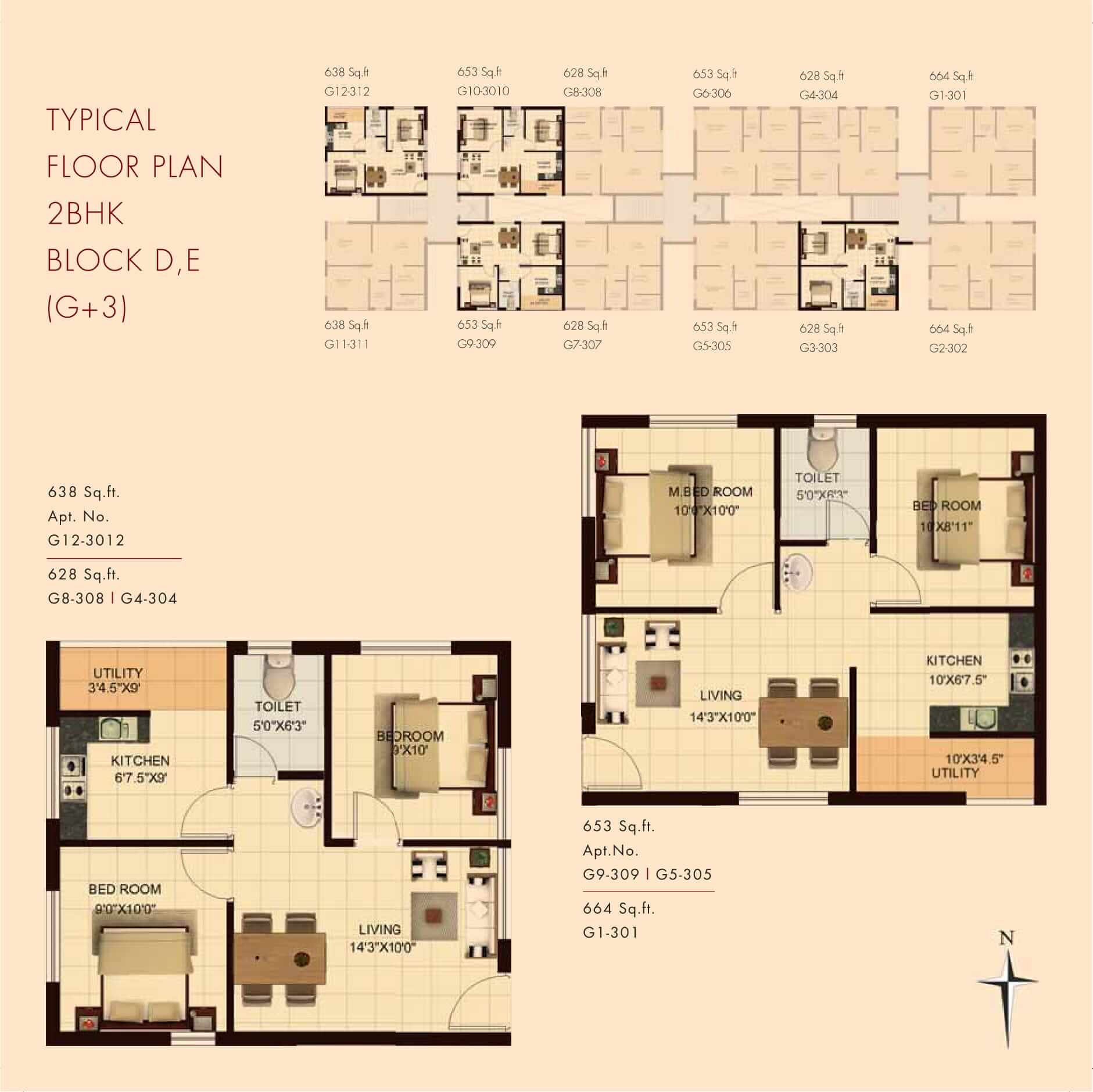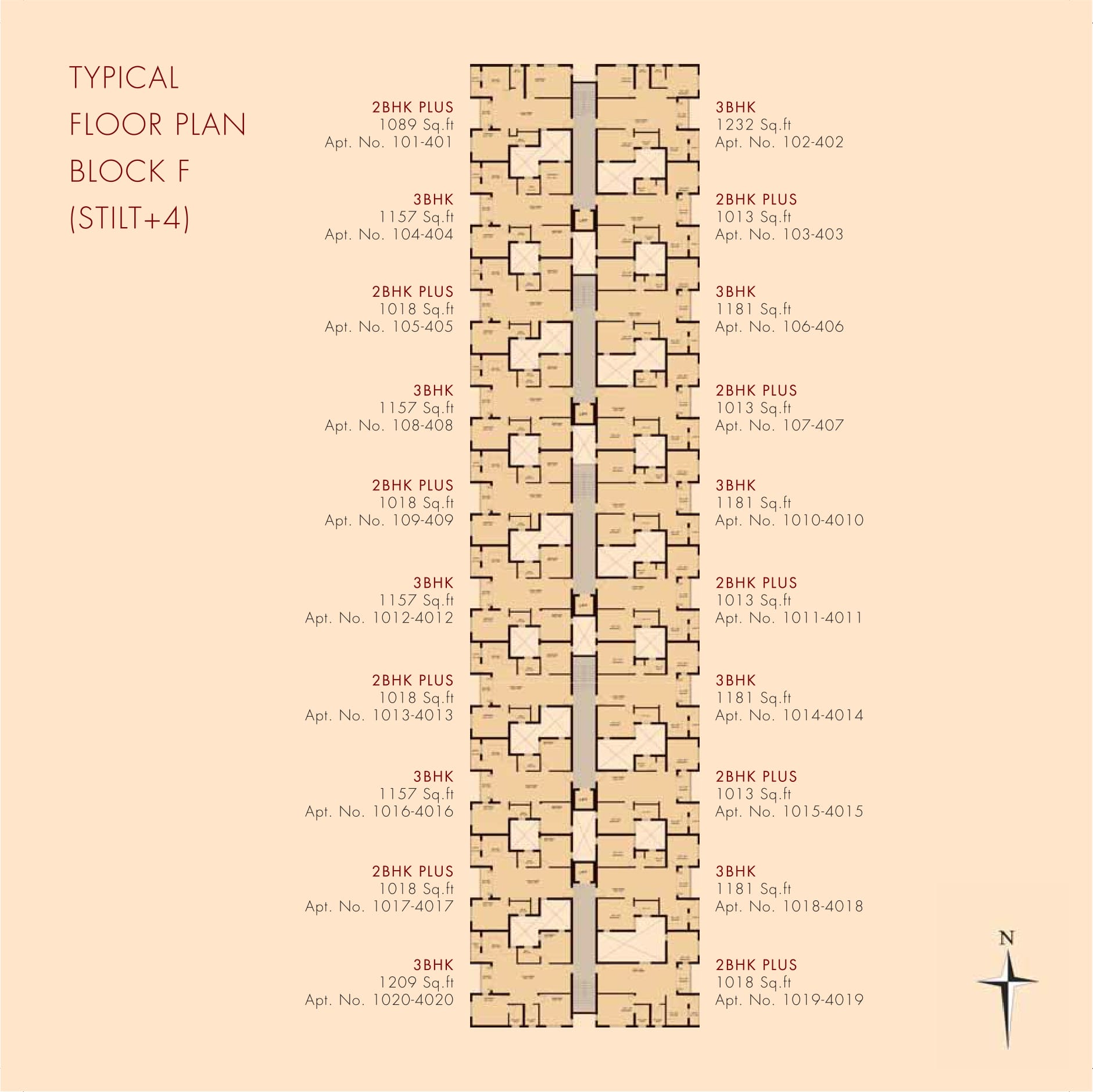- Overview
- Advantages
- Amenities
- Location Map
- Specification
- Floor plan
- Walk through
- Video Map
- Payment Schedule

Overview
MARG ProperTies launches ‘Utsav’ for the value conscious home seeker. Utsav in Sanskrit means festival and celebration in Hindi. At Utsav, your mood will be elevated To a blissful state, you Will celebrate everyday as a special occasion and you will experience unlimited joy and happiness.
On ECR, nestled inside MARG Swarnabhoomi you will find Utsav smart apartments loaded with rich features and amenities housed in a residential gated community. Utsav promises to be the new defining address for the discerning home seeker. Utsav comes with two bedroom, two bedroom plus and three bedroom apartments.

Advantages
- Marine Infrastructure
- Industrial Clusters
- Real Estate Commercial
- Real Estate Residential
- EPC Contracting.

Amenities
- Security and Main Entrance
- Club House
- Space tor ATM
- Childrens Play Area
- Jogging Track
- Day Care Centre
- Car Wash Bay
- Senior Citizens Park
- Open Car Park
- Convineo
- Accupuncture walkway
- Basket Ball Court
- Cricket Net
- Shuttle Court
- Yoga Plattorm
- Pavilion
- Skating Rink
- Swimming Pool.

Location Map

Specification
| Unit | Structure |
|---|---|
| Structure | RCC Framed structure complying to seismic zone requirements. Outer Wall 230 mm thick brick masonary, Inner Walls I15 mm thick brick masonary. |
| Flooring | |
| Living/Dining Balcony Bedrooms Kitchen Toilets Corridor Area Staircase | Ceramic Tiles Ceramic Tiles Ceramic Tiles Ceramic Tiles Ceramic Tiles Kotah Stone Grano Ilooring |
| Dadoing | |
| Toilets Above Kitchen Plattorm Utility | I 2”X8” glazed concept tiles up to 7’ height bath area rest 4’ o” height. Glazed tiles up to 2' height. Glazed tiles up to 3' height on 3 side Walls |
| Railing | |
| Staircase Balcony | MS railing 100 mm thick Block work and MS pipe at top. |
| Weathering Course / Water Proofing | |
| Toilets Terrace | Approved water proofing compound to floor and walls at toilet followed by average 15 to 20mm thick protective screed in cement mortar 1 :3 Weathering course with surki concrete by using broken brick jelly over RCC roof slab. Finishing the top with one course at pressed tiles. |
| Plumbing / Sanitary Fitting | |
| Sanitary Plumbing | Parryware or equivalent standard fitting in white. CP Iittings metro/waterman or equivalent. Geyser point in all the toilets. SS Sink at Kitchen without drain boardLong body bib cock For kitchen sink. OH Shower. |
| Plumbing | PVC/UPVC, GI Pipes. |
| Doors | |
| Main Door Other Door Toilet Doors Window | Hard wood trame with teakwood shutters OST. main door with mortise lock, door eye, door chain, tower bolt, door stopper, bush, handle. Painted flush doors with aldrop tower bolt, handle and door stopper, bush. PVC doors and frames with latch and Handle. Powder coated aluminum windows without Grills. |
| Painting | |
| Interiors Ceilings Exteriors Hand Rails | Cement Paint White Wash Weather Proot Paint Enamel |
| Electricals | Modular switches From Anchor Rider or equivalent. Power point Provision Ior Air Conditioner in Master bedroomsTele- phone points (Intercom & Security) in living room. Television point in living room. Provision at power points (ISA) for tridge, Grinder in the kitchen. Provision tor Exhaust Fan in kitchen. Provision For Geyser point in Toilets. |
| Power Backup | DG Back up tor Common areas, Litts. |
| Elevator | Litt tor all the Blocks. |
| Driveway | Bitumen Road Ior all external areas. Granolithic Ilooring For Stilt Area. |
| Drainage | Sewage Treatment Plant Strom water drains with Block work, plaster. |
| Water Supply | Water Treatment Plant. |
| General | Single lotts tor one bed room and kitchen Electrical Fixtures will be provided for common areas Granite counter with stainless steel sink in kitchen. |

Floor plan
Typical Floor Plan – Block A, B, C
 |
Typical Floor Plan-2 BHK Block D,E
 |
Typical Floor Plan – Block F
 |

Walk through

Video Map














