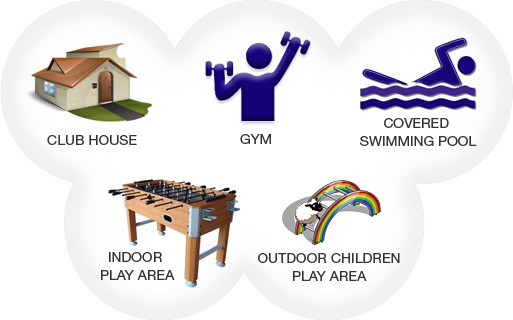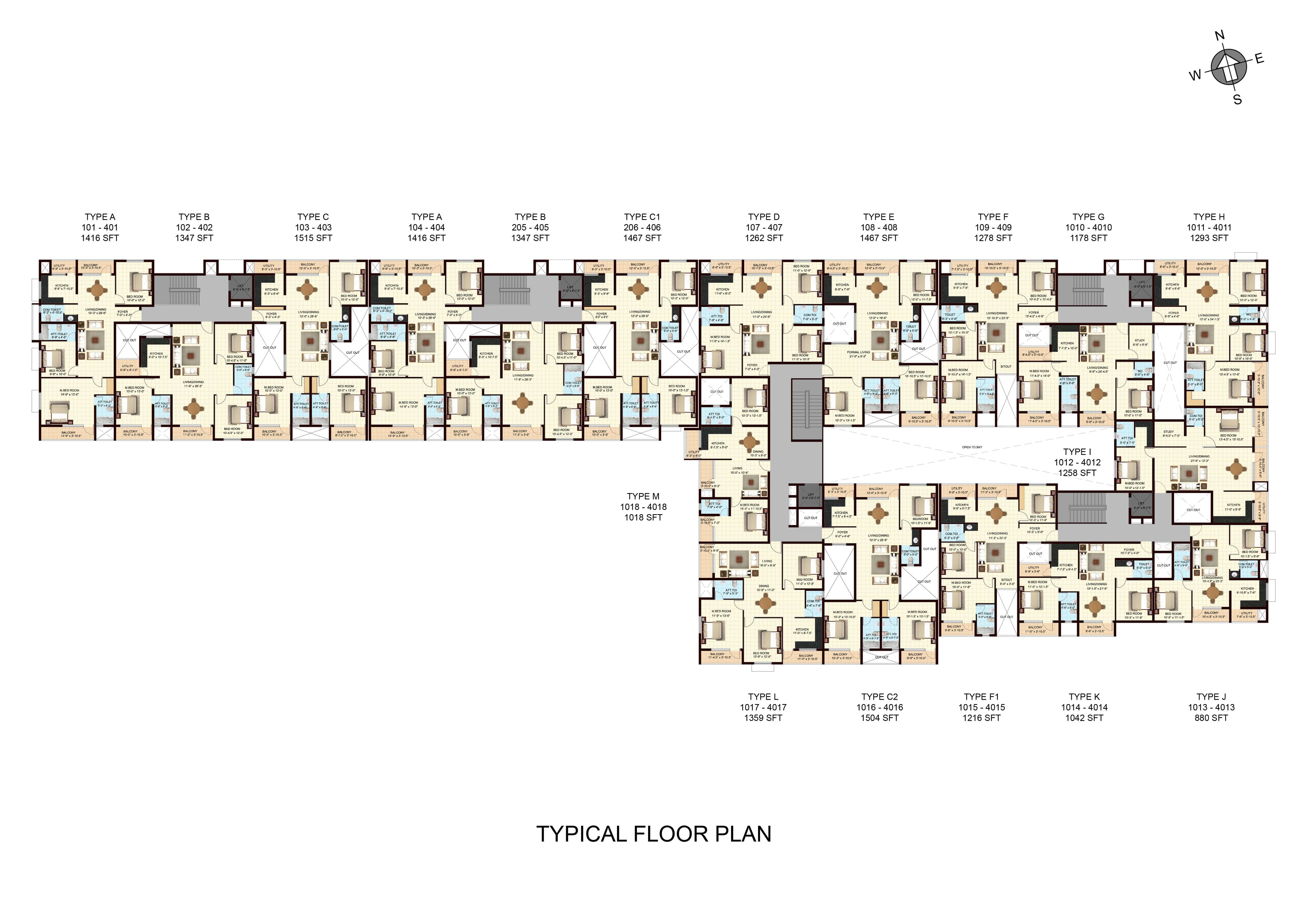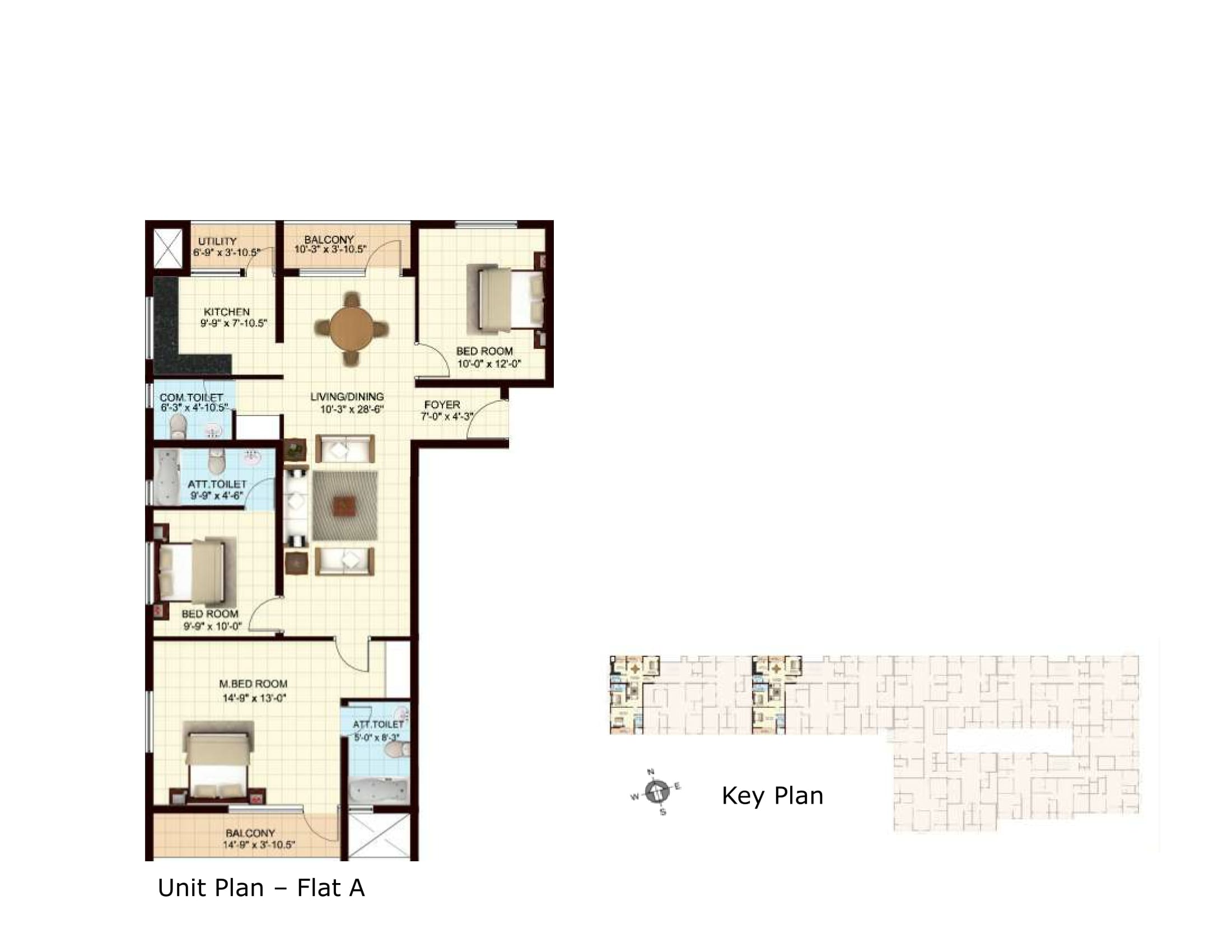- Overview
- Advantages
- Amenities
- Location Map
- Specification
- Floor plan
- Walk through
- Video Map
- Payment Schedule

Overview
Presenting Kalpa Vriksha, spacious apartments in Karapakkam ranging from 880 to 1502 sq. ft. It is located and set in the hub of IT majors like lnfosys and Cognizant, to name a few – Kalpa Vriksha is more than a wish granted.
Kalpa Vriksha comes with a complete club house
- Gym / Multipurpose Hall
- Indoor & Outdoor Games
- Children Play Area
- Landscape
- Vaastu Compliant

Advantages
- 70 spacious 2 and 3BHK units – 880 sq. ft to 1502 sq. ft
- Behind MARG junction mall
- Just 8 Kms from Tidel Park
- Set among top IT majors
- 100% Vaastu compliant
- In the heart of OMR

Amenities


Location Map

Specification
| Unit | Specification |
|---|---|
| Structure | RCC Framed Structure |
| Masonry Work | 200 MM Thick Cement Block for Outer Wall |
| 100 MM Thick Cement Block for Inner Wall | |
| Living/ Dining | |
| Flooring | Vitrified Tile |
| Walls | Emulsion Paint |
| Ceiling | OBD |
| Master Bedroom | |
| Flooring | Vitrified Tile |
| Walls | Emulsion Paint |
| Ceiling | OBD |
| Other Bedrooms | |
| Flooring | Vitrified Tile |
| Walls | Emulsion Paint |
| Ceiling | OBD |
| KITCHEN | |
| Flooring | Vitrified Tile |
| Wall Tile | Ceramic Tile |
| Wall Painting | Emulsion Paint |
| Ceiling | OBD |
| Counters | Black Granite |
| Fittings/ Fixtures | Parryware/ Hindware or Equivalen |
| Master Toilet | |
| Flooring | Ceramic Tile |
| Wall Tile | Ceramic Tile |
| Wall Painting | Emulsion Paint |
| Ceiling | OBD |
| Fixtures/Acessories | Parryware/ Hindware or Equivalent |
| Sanitaryware/CP Fittings | Parryware/ Hindware or Equivalent |
| Other Toilets | |
| Flooring | Ceramic Tile |
| Wall Tile | Ceramic Tile |
| Wall Painting | Emulsion Paint |
| Ceiling | OBD |
| Fixtures/Acessories | Parryware/ Hindware or Equivalent |
| Sanitaryware/CP Fittings | Parryware/ Hindware or Equivalent |
| Balconies | |
| Flooring | Vitrified Tile |
| Walls | Emulsion Paint |
| Ceiling | OBD |
| Railing | SS Handrail |
| Utility Area | |
| Flooring | Vitrified Tile |
| Wall Tile | Ceramic Tile |
| Wall Painting | Emulsion Paint |
| Ceiling | OBD |
| Doors | |
| Main Door | Teakwood Frame with Teakwood Door |
| Other Internal Doors | Country wood frame with Flush Door |
| French Door | UPVC |
| Toilet Door | Country wood frame with Flush Door |
| Windows | UPVC - SLIDING |
| Lift Lobby | |
| Flooring | Kota |
| Walls | Emulsion Paint |
| Staircases | |
| Flooring | Kota |
| Walls | Emulsion Paint |
| Railing | SS Hand Rail |
| Electrical | |
| Fixtures and Fittings | Anchor ROMA |
| Power Backup | 24x7 |
| Plumbing | CPVC / UPVC Pipes |

Floor plan
Typical Floor Plan
 |
Individual Floor Plan
 |

Walk through

Video Map
Location : Karapakkam
2 BHK: 880-1288 sq. ft
3 BHK:1259-1359 sq.ft
3 BHK(Premium): 1416-1502 sq.ft








